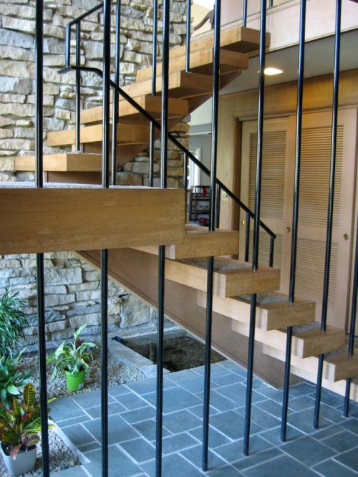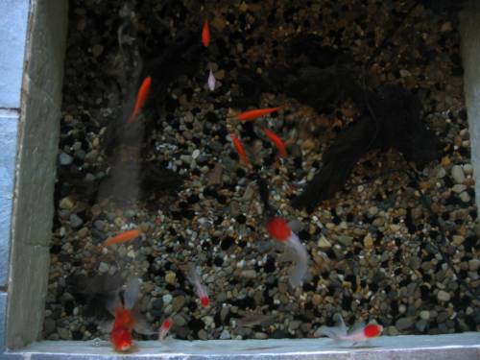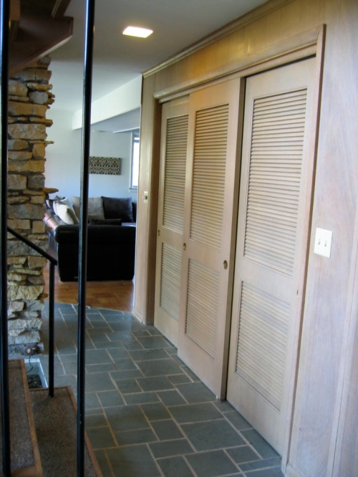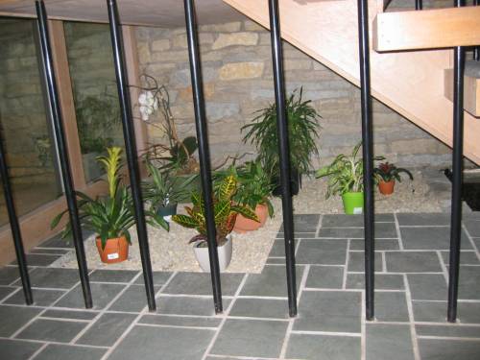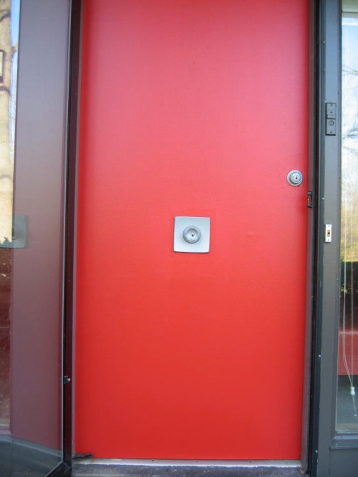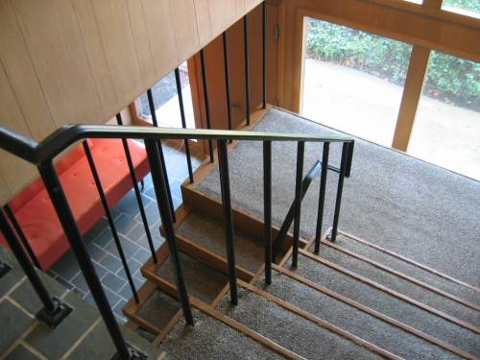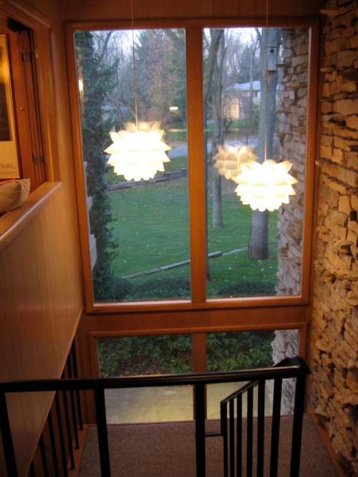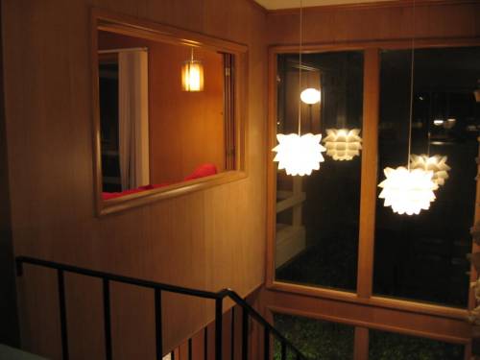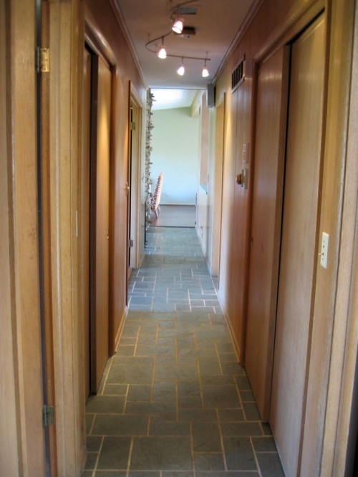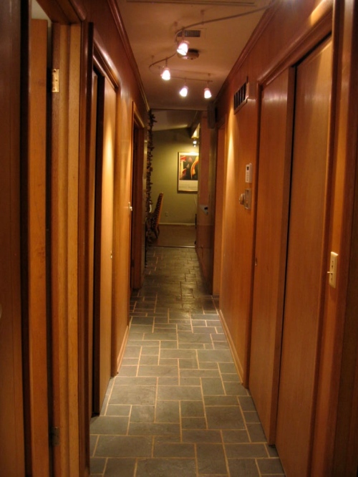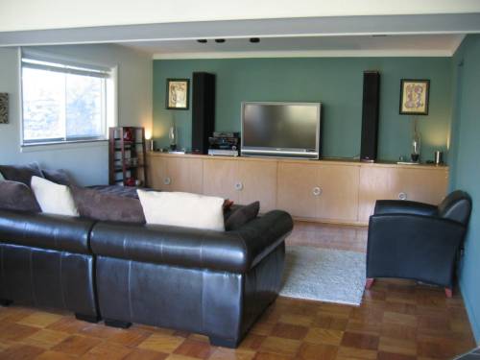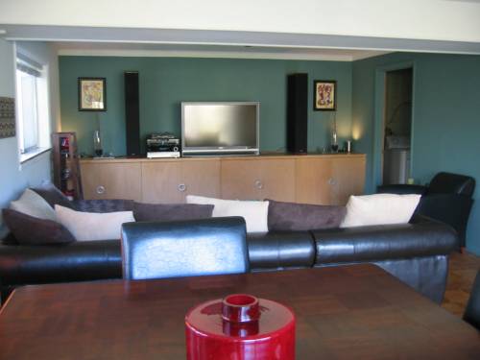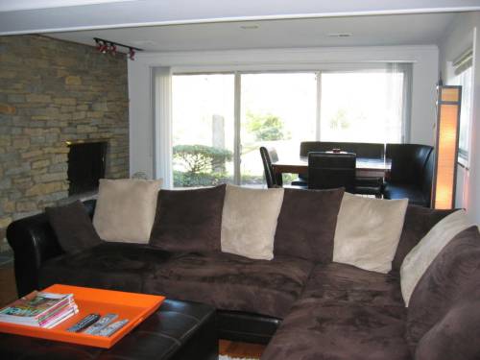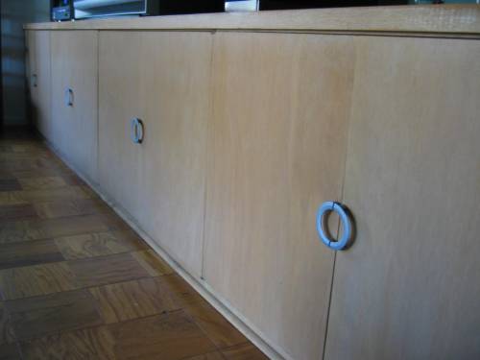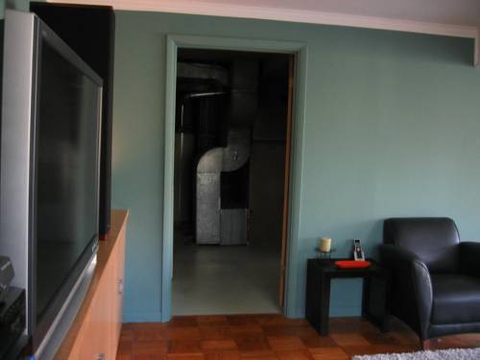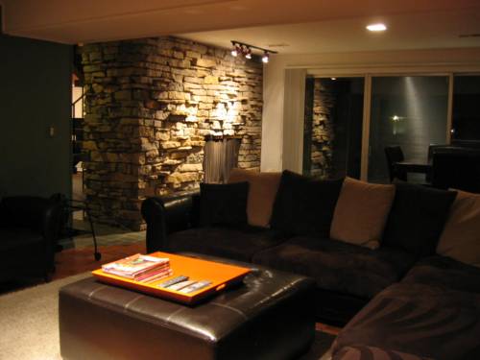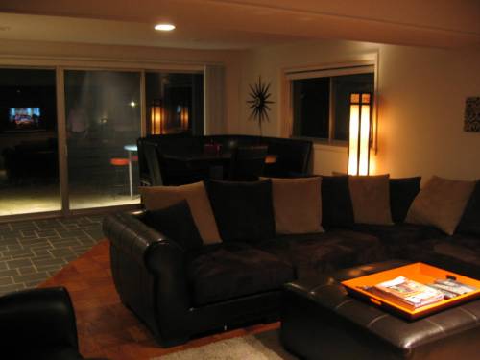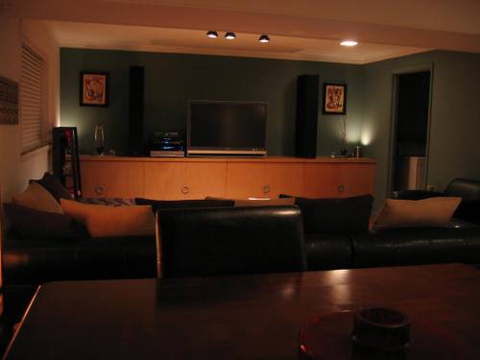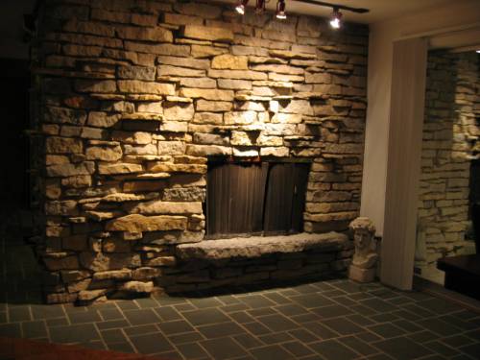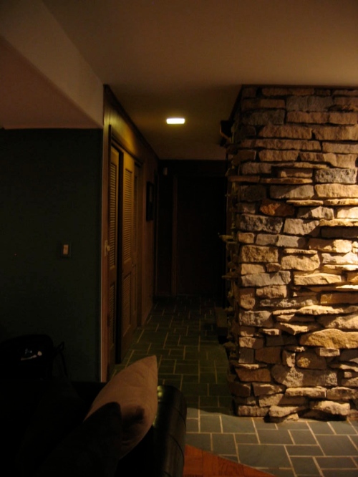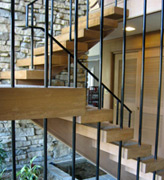3705 Cheviot Place, Indianapolis, IN 46205 | Aerial view/directions
(Nearest major intersection is 46th & Binford)
3 bed | 2 bath | 2,688 sq ft | .70 acres | ~$750 semi-tax
Experience mid-century modern living at its finest in Indianapolis, Indiana. This home, designed by Indianapolis master designer Avriel Shull, was begun in 1959 and finished in 1961. The private home sits in Washington Township (IPS school district) in a quiet neighborhood, just minutes to downtown Indy, Fall Creek Greenway, Broad Ripple, Castleton and I-465.
Interior mid-century highlights
- Two-story stacked limestone central wall with wood-burning fireplaces
- Floating staircase
- Bleached mahogany panel walls and doors
- Two-story glass wall in entry
- Triple-slider glass doors with original locking mechanisms
- Open concept living space; original architectural design untouched
- Indoor rock/garden area
- Sunken in-floor fish pond
- Unique kitchen design with angled countertops and integrated kitchen of the future Nutone Food Center
- Original double ovens
- Original mosaic tile countertop and porcelain tile floor in bathroom
- Original blue stone slate and parquet flooring throughout
- Front door knob located in center of door
- Tons of cleverly-designed storage
- and so much more!
Other interior touches include new cork flooring, stainless appliances, attached two-car garage with openers, flush-mounted indoor Infinity (6×9) speakers and outdoor all-weather speakers wired to sound system, second refrigerator, Guardian alarm system, walk-out sliding glass doors to patios in front and back for entertaining, and more.
Exterior highlights
- .70 acre, terraced (front and back), with mature trees
- Home set far back from street for privacy
- Decks/cat walks spanning front of home
- 50-year rubber roof (installed 1993)
- Attached sundeck (30 X 20)
- Rain Bird irrigation system with more than 20 sprinkler heads
- Koi pond
- Mature Japanese maple tree
- Landscaped shrubs and perennial beds
- Custom-built cedar storage/potting shed
- Lengthy gravel driveway (you can park 10 cars easily!)
- Wired for landscape lighting in front and back
- Cedar shadow box fence
- Wired for invisible dog fence
Updates and improvements
Countless updates were made from 2007 – 2009, in keeping with the original architecture and design whenever possible:
- Exterior repainted, including walls, all decking and front door (2009) (Belfor Property Restoration)
- Bleached mahogany walls refinished upstairs (dining area, stairwell) (2009)
- Triple sliding glass doors serviced (original locking/balance mechanisms restored) (2009)
- New soffits with electrical/lighting (2009)
- Replaced glass in one sliding door to fix moisture seepage (Belfor Property Restoration) (2009)
- Replaced some exterior screens (2009)
- Over 1100 sq. ft. of new Natural Cork flooring installed (Brothers Floor Covering) (2008)
- Floors leveled upstairs (2008)
- Rebuilt attached sundeck/carport 20’x30′ with treated lumber (2008)
- New tuckpointing on chimney towers (2008)
- New chimney crowns and fireplace caps (2008)
- Chimney towers reflashed and waterproofed (2008)
- Firestone torchdown rubber commercial roofing around chimneys (2008)
- Gutters rehung (2008)
- New drip guard on house edges (2008)
- New ceiling/drywall/paint in interior around stacked stone fireplace (stairwell, living room) (2008)
- Newly painted upstairs living room wall (2008)
- Sewer line cleaned out/repaired (2008)
- New Kohler toilet installed in upstairs bathroom (2007)
- New garage door springs (2007)
- New Guardian alarm system installed (2006)
- Brush/overgrowth removal and general reclamation of property/grounds, including removal of several trees, professionally done by Hoffman Tree & Landscaping and Down2Earth Landscaping (ongoing)
