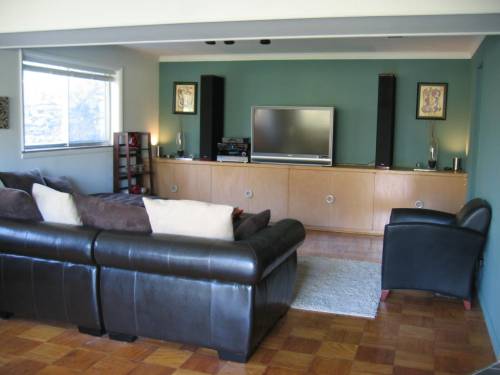Living area downstairs (26 x 15 sq ft)

Living area downstairs; original parquet floors, from fireplace corner looking toward built-in storage/console cabinets
Posted in Avriel Shull, Mid-century architecture, Mid-century Indianapolis, Mid-century modern home Indianapolis, Photos, tagged downstairs, fireplace, furnace, laundry, living, parquet, patio, slate, walkout on November 18, 2009| Leave a Comment »
Posted in Avriel Shull, Mid-century architecture, Mid-century Indianapolis, Mid-century modern home Indianapolis, Photos, tagged catwalk, cork, dining, fireplace, living room, patio, stacked stone, upstairs on November 17, 2009| Leave a Comment »